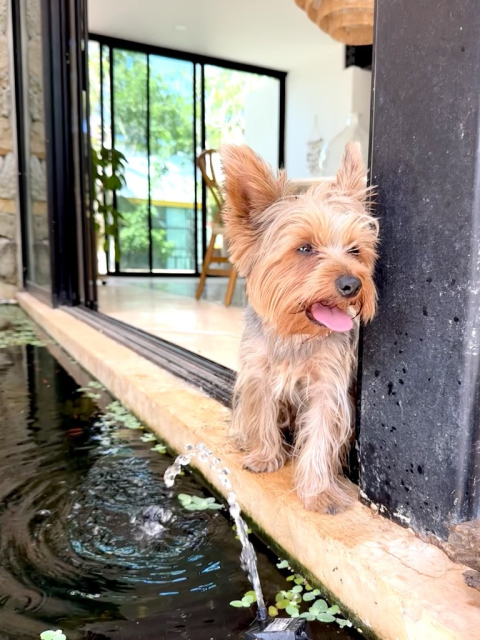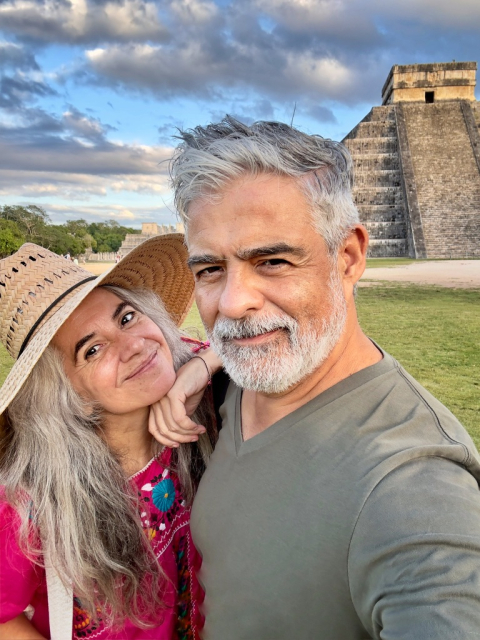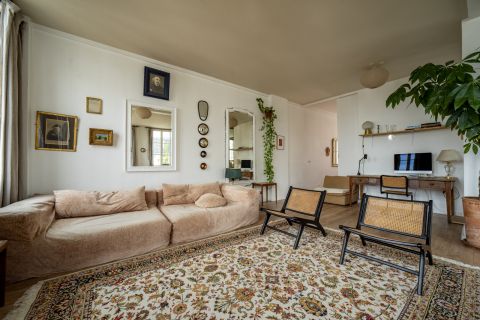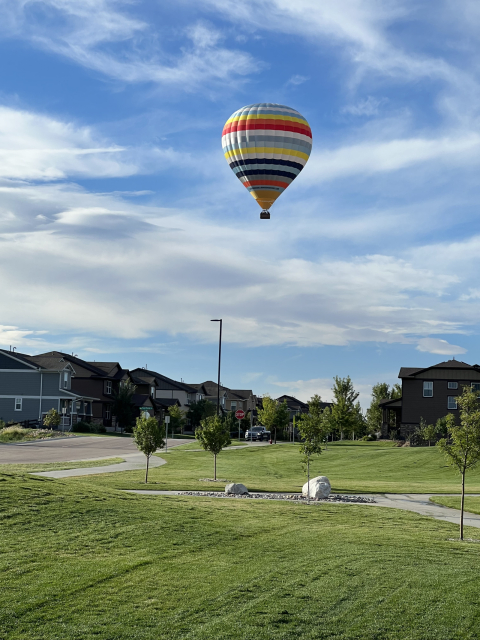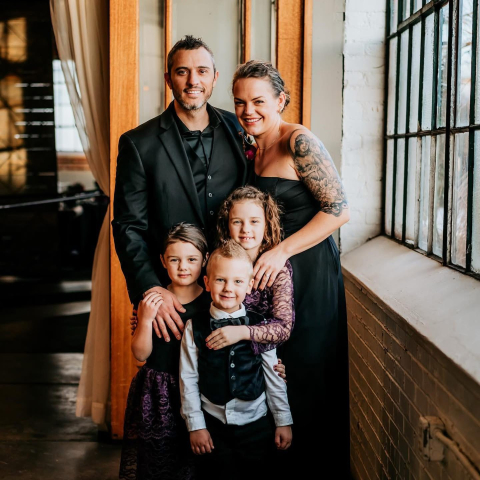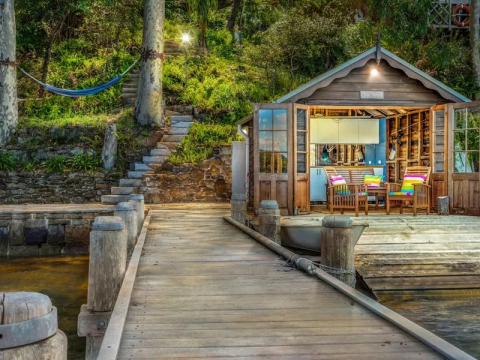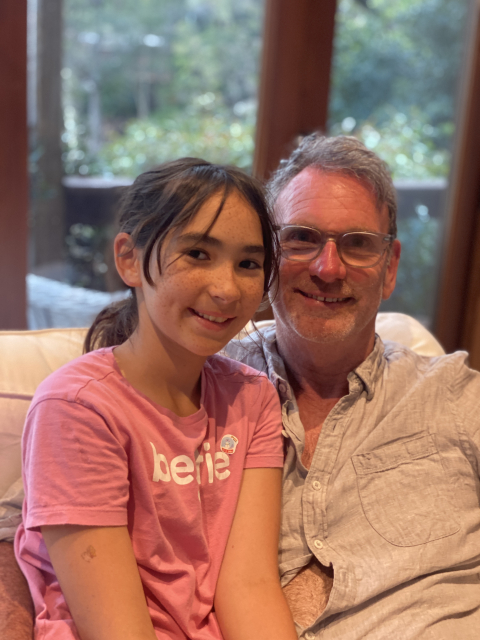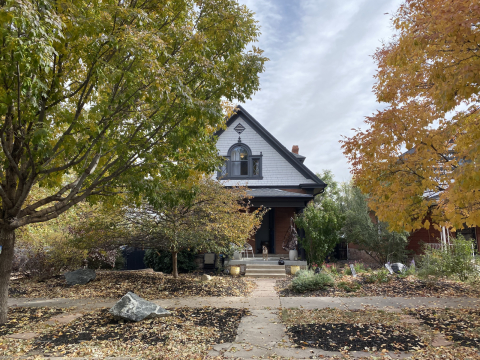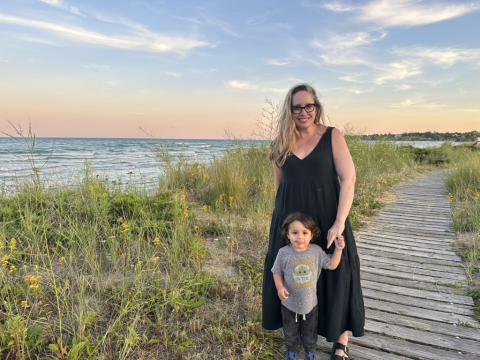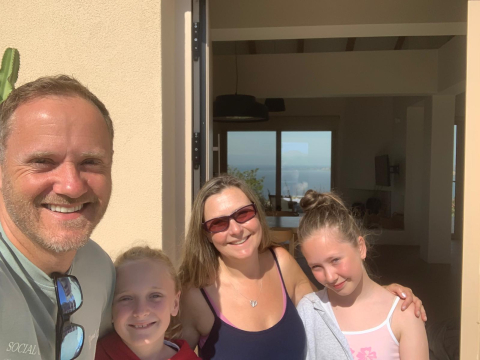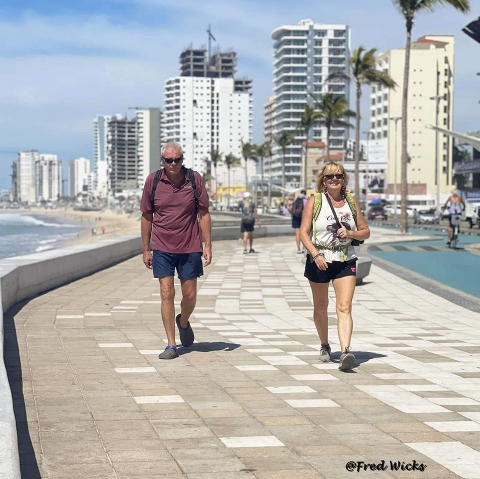Where do you want to go?
Loading...
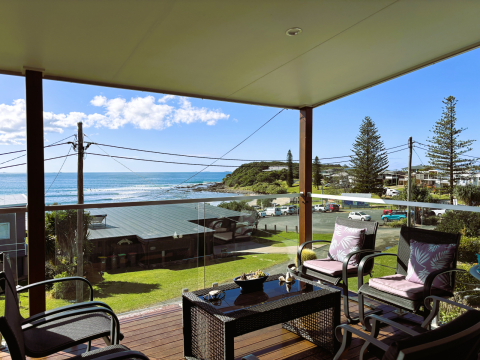
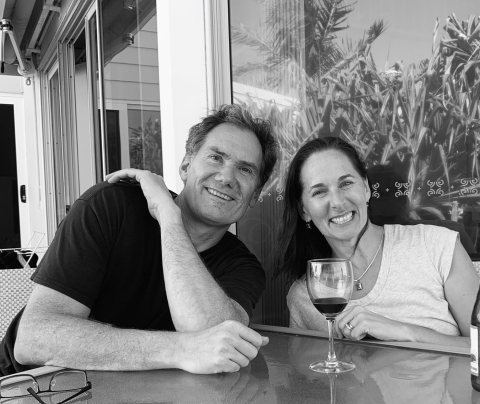
Premium #45345
Beachside apartment with sweeping ocean views
Val
Apartment
Arrawarra Headland NSW Australia
2
1
1.5


Premium #10291
Beautiful Family Home in a Private Nature Reserve based in the Idyllic Midlands
Sarah
House
Hilton South Africa
6
3
3


Premium #40271
Little studio in heart of Akureyri North Iceland
Anna Maria
Apartment
Akureyri Iceland
2
1
1


Premium #16046
Family friendly harbour villa - Dunedin NZ
Sally
House
Port Chalmers New Zealand
6
3
1.5
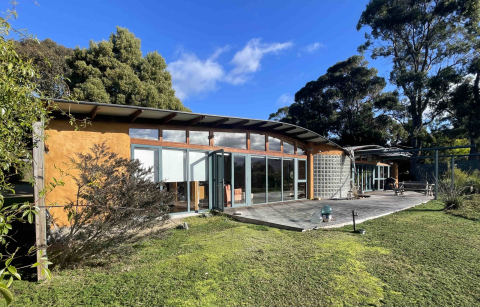
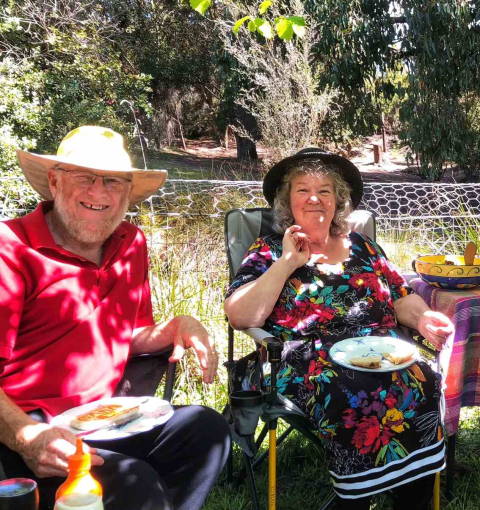
Premium #45669
Warm-hearted award winning eco house
Marylyn and Richard
House
Coningham TAS Australia
4
2
1.5


Premium #13851
Suburban Oasis: 3 Bedroom House, 35 minute train ride to midtown Manhattan 🐈
Donna
House
Tuckahoe NY United States
4
3
2.5


Premium #39974
Adelaide (Australia): Pool, Beaches, Wine Region, Nature adventure !
Lama
Villa
Glenelg East SA Australia
8
5
2


Premium #27784
Beautiful Large Santa Cruz Home w Jacuzzi! Close to beach!
Sarah
House
Santa Cruz CA United States
8
3
3


Premium #28942
Rustic cottage in rural location, Lot et Garonne, France
Philippa & Allan
House
Montauriol France
2
1
1
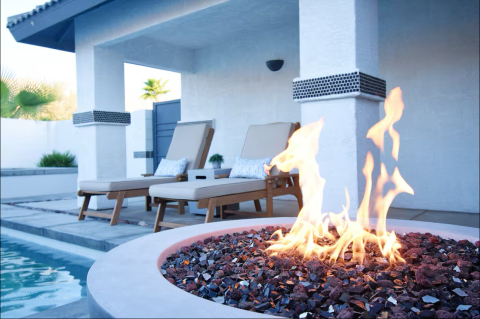

Premium #38941
Sunny California Getaway with Exclusive Pool
whitney
House
La Quinta CA United States
6
3
2


Premium #39466
Quiet townhouse close to Whistler Village
Shannon
Town house
Whistler BC Canada
8
2
2
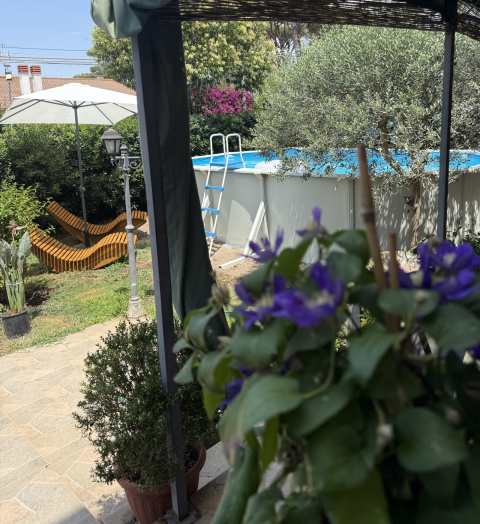

Premium #5193
La dolce vita - Villetta by the sea close to Rome
Ana Paula
Villa
Marina di Ardea Italy
8
4
4


Premium #6465
Danish summer cottage by the west coast. Michelin restaurant within walking dist...
Lise
Cottage
Hjørring Denmark
6
3
1


Premium #40904
Cape Town Modern duplex, Rooftop views, 5 mins walk to beach
Caresha
Apartment
Cape Town South Africa
4
2
2.5
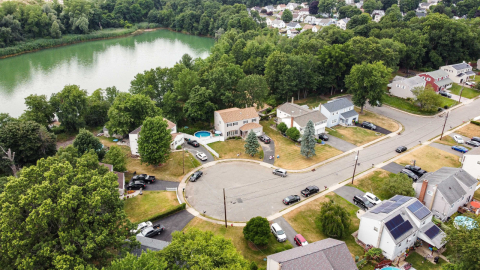
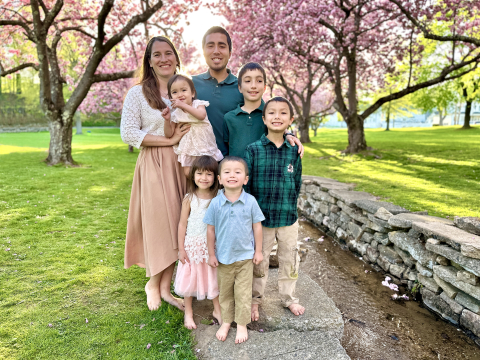
Premium #42766
4-Bdrm Lake House, Pool, Hot Tub, Kayak, Bikes
Sunny
House
Mine Hill Township NJ United States
8
4
2


Premium #19535
Corner lot cozy 2 storey house with private backyard.
Shan
House
Richmond BC Canada
7
4
2


Premium #872
Modern , yet traditional 1870’s house, with 2022’s extension central Oslo
Berge
House
Oslo kommune Norway
5
4
2


Premium #1146
Beautiful condo. Perfect for 2 or 3. Located minutes from downtown and the mount...
Chris & Brenda
Condominium
Midvale UT United States
3
1
2


Premium #7002
No longer available. Sale of property in progress.
Pauline
Apartment
Funchal Portugal
4
2
1


Premium #6424
Sunny and Modern Studio Guest House
Monica
Guesthouse
Culver City CA United States
2
1
1



Premium #6822
Stylisches Hillhouse close Frankfurt Heidelberg Rhine Valley
Nina & Torsten
House
Brensbach Germany
8
4
2.5
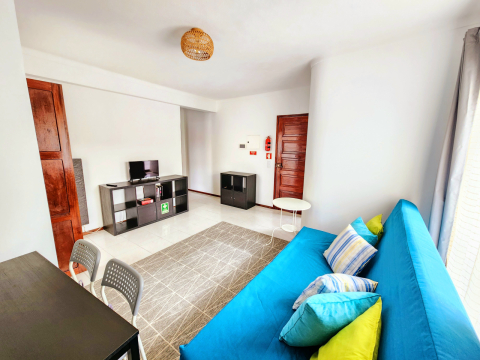

Premium #43621
beach cozy apartment for up to 4 people
Elena and Yan
Apartment
Foz do Arelho Portugal
4
1
1


Premium #22782
Newly built home, great indoor/outdoor lifestyle (we're new to PLU, still workin...
Roz
House
Longmont CO United States
6
3
3


Premium #33398
Bright, cosy and comfortable family-friendly apartment 5 minutes from the city c...
Anna
Apartment
Poznań Poland
5
2
1
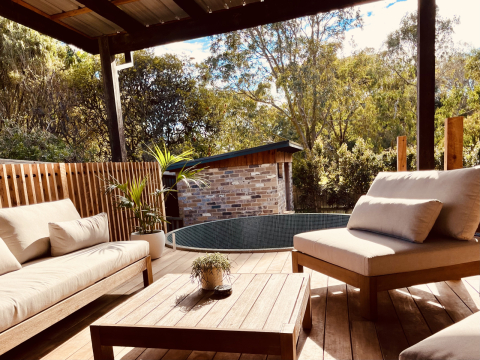
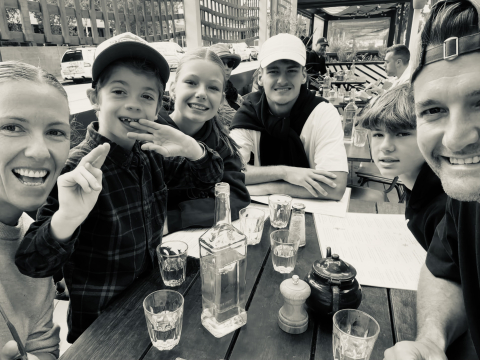
Premium #44949
Surf Meets Bush…, Cosmopolitan! Vibes!
Georgia
House
Surf Coast Shire Australia
10
5
2.5


Premium #31431
Country cottage 30 minutes from Brisbane city centre
Liz & Alex
House
Wights Mountain QLD Australia
7
3
1.5
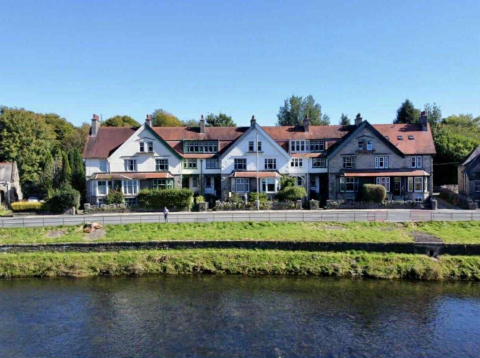
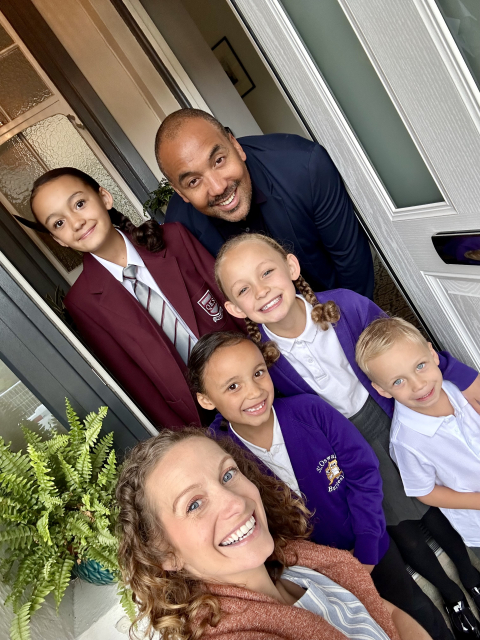
Premium #47000
Beautiful Victorian townhouse in The Lake District, UK
Jill
House
Westmorland and Furness United Kingdom
8
5
1


Premium #32921
4 bedroom town house with sauna in the city 600m from the beach on an island
Pille
Town house
Kuressaare Estonia
8
4
2


Premium #11875
Large air-conditioned house with heated swimming pool, independent studio, enclo...
Joan et Nicolas
House
Miribel France
8
5
3


Premium #2515
Spacious 2 bdr house in sunny Egypt near beach and mountains
Lisa
House
Dahab Egypt
4
2
1


Premium #2748
Cozy Bungalow on the water in a quaint Lake Erie beach community
Laurie
House
Port Dover ON Canada
6
3
3


Premium #1428
Beautiful Dutch family home in the center of Rotterdam!
Renze
House
Rotterdam Netherlands
6
4
1.5


Premium #3645
Spacious modern house with large garden in rural Jutland close to fjord and sea.
Per
House
Hobro Denmark
6
3
2
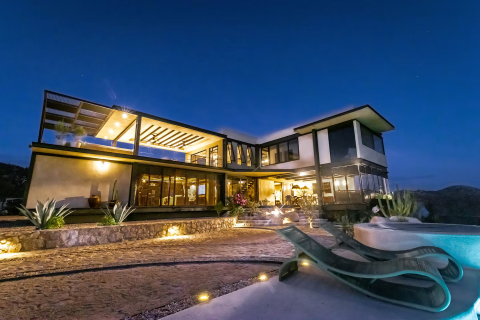
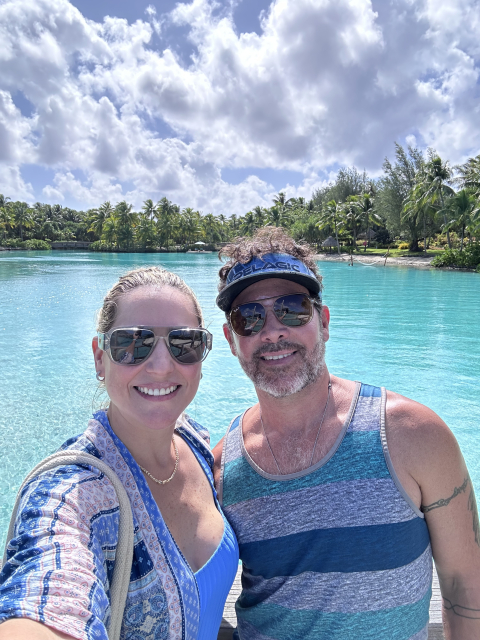
Premium #46281
Hidden Jewel In Baja Desert - Private Off-Grid Shelter near La Ventana Baja
RAFAEL
House
Los Tejones Mexico
10
4
2.5


