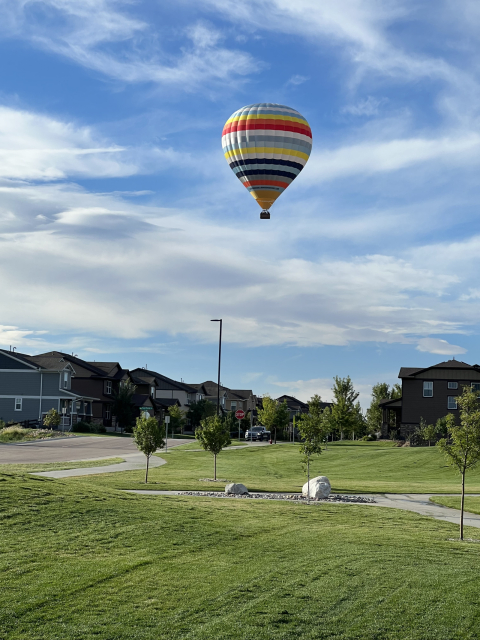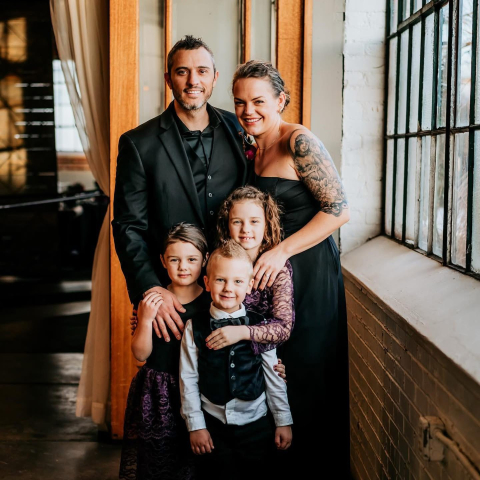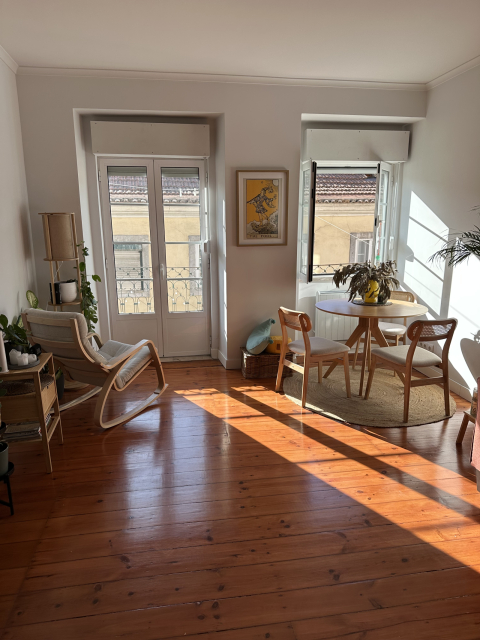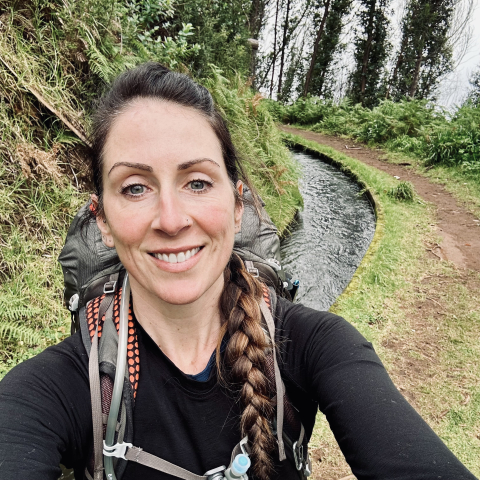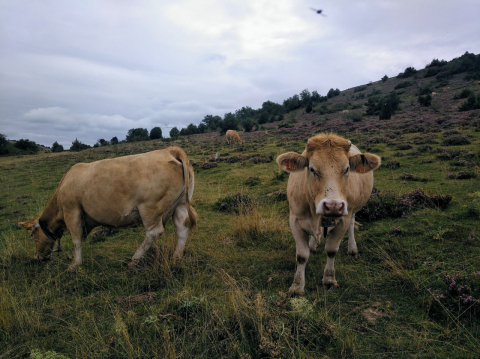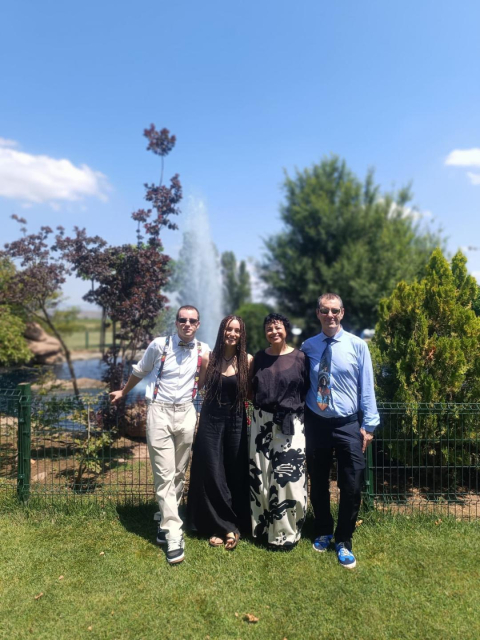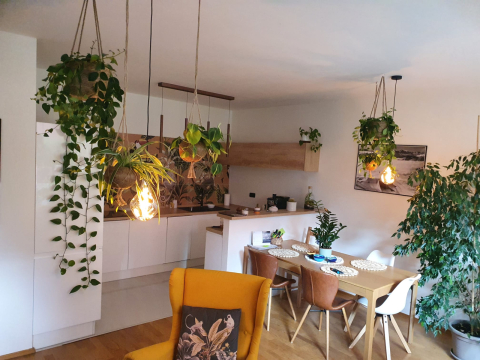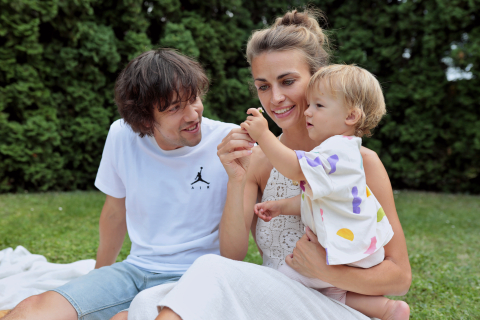Where do you want to go?
Loading...


Premium #14505
Beautiful country cottage within easy drive of bustling Kilkenny City (incl Cast...
Aja (and Family)
House
Thomastown Ireland
5
3
1


Premium #11334
Washington DC, downtown, large family friendly, close to everything (Mt Pleasant...
Troy
Town house
Washington DC United States
6
3
2.5


Premium #892
A warm welcome and the best position!
Irene and Paul
Apartment
Melbourne VIC Australia
2
2
2


Premium #15746
Beautiful villa with garden in the center of Zwolle - Super central Netherlands...
Anne
House
Zwolle Netherlands
6
4
1


Premium #22553
Outdoor Oasis: Charming inner city house
Christine
House
Kelvin Grove QLD Australia
6
3
2
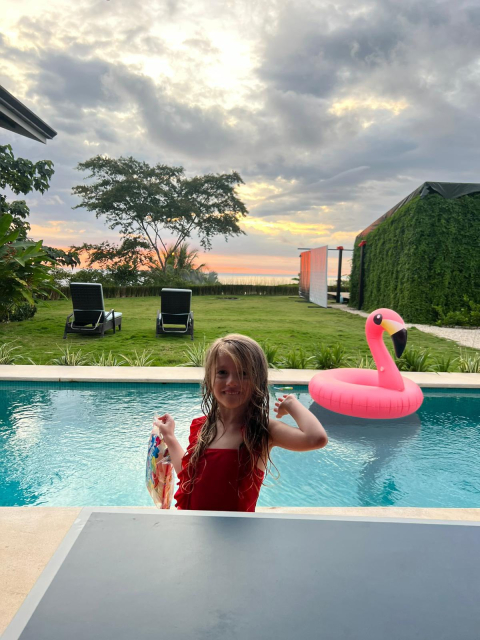
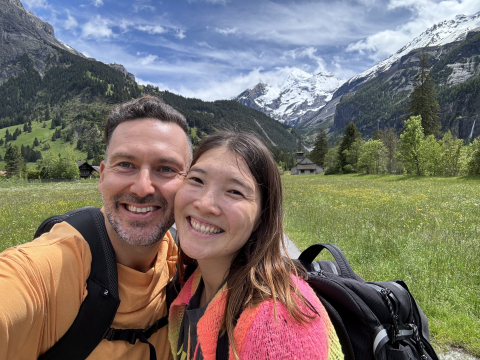
Premium #44276
Ocean Jungle View Villa & House + Campervan in Santa Teresa, Costa Rica🏝️🌅🏄♀️...
Laura
Villa
Puntarenas Costa Rica
5
3
4


Premium #1226
Cozy bungalow between the Black Forest and the heart of Stuttgart!
Mandy & Kai
House
Gäufelden Germany
7
4
2


Premium #12137
Gorgeous home in picturesque town, 1.5 hours from Sydney and Canberra
Tracy
House
Bowral NSW Australia
8
4
2


Premium #27220
Northern Utah close to Yellowstone, Tetons, Jackson Hole, and more
PK
House
North Logan UT United States
5
4
3


Premium #11875
Large air-conditioned house with heated swimming pool, independent studio, enclo...
Joan et Nicolas
House
Miribel France
8
5
3


Premium #18069
Home + Guest House on 2 acres w/ pool, spa in nature setting!
Keele and Troy
House
Austin TX United States
9
4
3


Premium #830
Big Lake Cottage, Ottawa 45 min., Montreal 2 hours.
Nancy and Robbie
Cottage
Mayo QC Canada
3
2
2


Premium #10294
Experience Norwegian life and hospitality in a light and spacious family home
Madelon
House
Kongsberg Norway
8
4
2
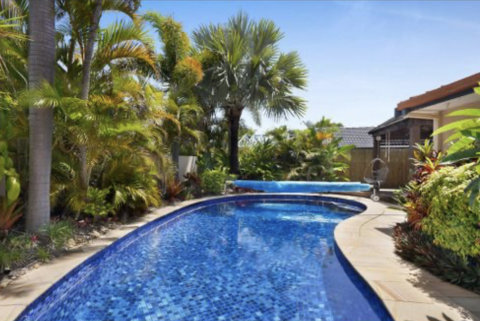

Premium #40295
Stunning Waterfront Home in Tropical Queensland Australia on the Gold Coast
Melissa
House
Robina QLD Australia
5
4
2.5

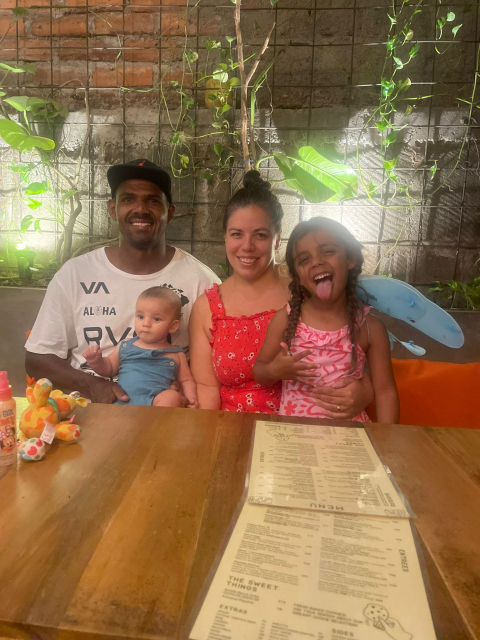
Premium #24591
3 bed Apartment in UNESCO Tarragona, Spain. 5 minutes from the beach, with comm...
Lisa
Apartment
Tarragona Spain
5
3
2


Premium #34778
Wanaka family home with mountain views, walking distance to lake+town
Tracy
House
Wānaka New Zealand
8
4
2.5


Premium #25641
Gorgeous 5 bed family home & hot tub in The Times UK 23 Best place to live
Kate
House
East Sussex United Kingdom
10
5
3


Premium #18625
Apartment ideally located for visiting Brittany
ELYANE
Apartment
Saint-Grégoire France
2
2
1
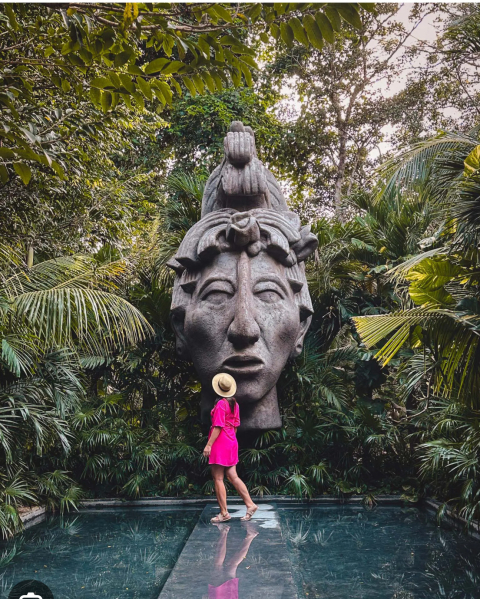
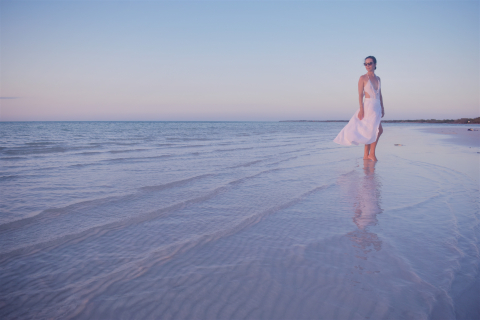
Premium #46851
Tulum Caribbean Comfort in Secure Luxury Condo with Ammenties
Leslie
Condominium
Tulum Mexico
6
2
2


Premium #1424
Historic Cottage in the Beautiful Vienna Woods
Wendy
House
Klausen-Leopoldsdorf Austria
5
2
1


Premium #2015
Beautiful home in vibrant and desirable Mount Pleasant in Vancouver.
Marnie
House
Vancouver BC Canada
6
3
2.5


Premium #16193
Spacious, bright 5-bedroom San Francisco home in walkable and diverse neighborho...
Rachel
House
San Francisco CA United States
8
5
3


Premium #41433
Cosy loft style condo in central Paris for cats lovers
Delphine
Apartment
Paris France
4
2
1


Premium #14406
Pleasant apartment in the city center of Ourense (Galicia) near Santiago de Comp...
Rocio
Apartment
Ourense Spain
4
3
3

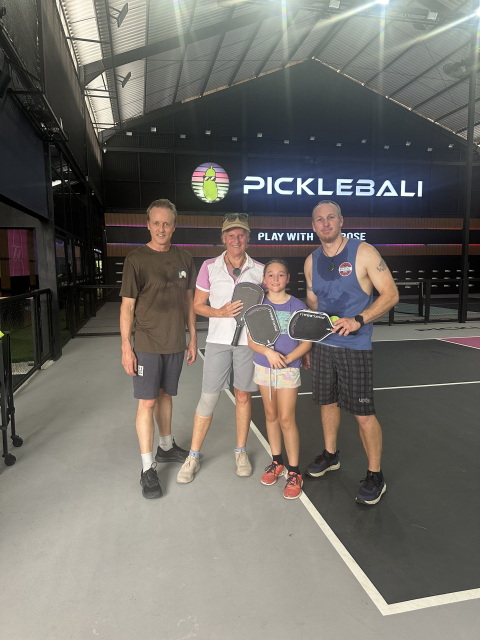
Premium #13242
3 bedroom home away from home with beaches and fishing spots
Helen
House
Katikati New Zealand
6
3
2


Premium #17410
Peaceful Parksville acreage near beaches on the Pacific Ocean
Rone
House
Nanoose Bay BC Canada
8
4
3.5
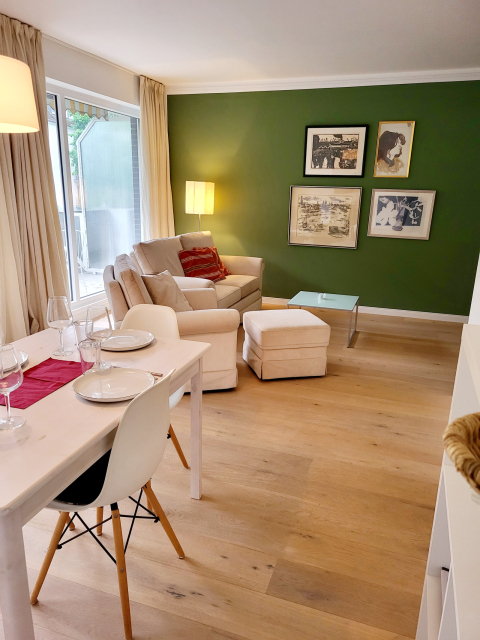

Premium #41675
Central apartment near the Alster
Nicola & Nicolaus & Sienna
Apartment
Hamburg Germany
2
1
1


Premium #37522
Spacious 3BR + 3 Bath Bali Villa in Sanur with pool and garage
Ann
House
Kota Denpasar Indonesia
6
3
3


Premium #1867
Encantada Guest House, Stunning Views of Lake Arenal & Volcano NO MORE EXCHANGES...
Marty
House
El Castillo Costa Rica
5
2
1


Premium #25567
Beautiful Provencale Country Villa, close to Lyon
Ann
House
Sainte-Foy-lès-Lyon France
7
4
2


Premium #25014
Beachfront library, playrooms, rooftop terrace, spacious villa in Muscat, Oman
Becca
Villa
Muscat Oman
15
6
6


